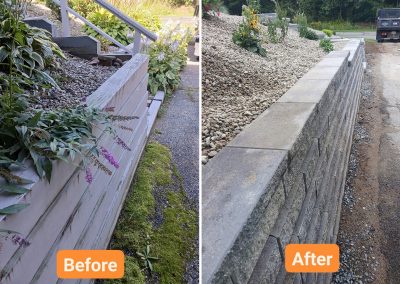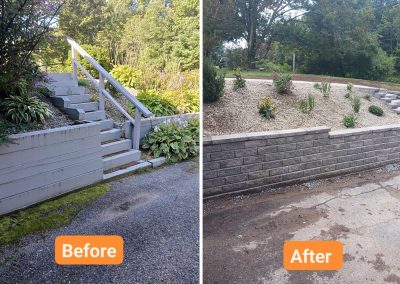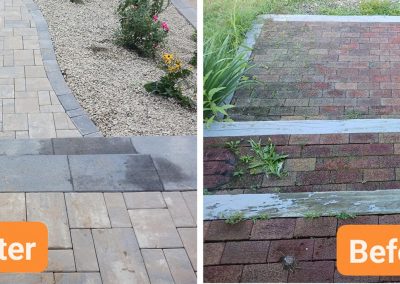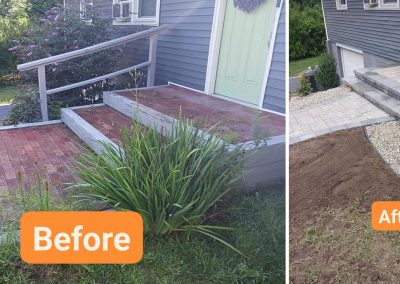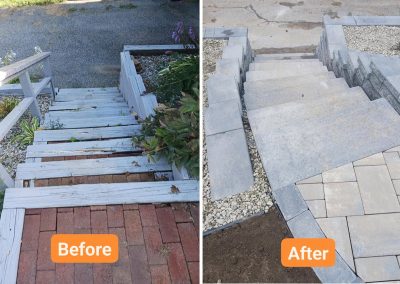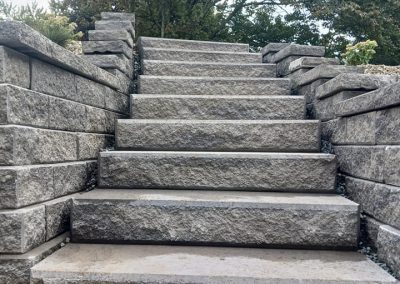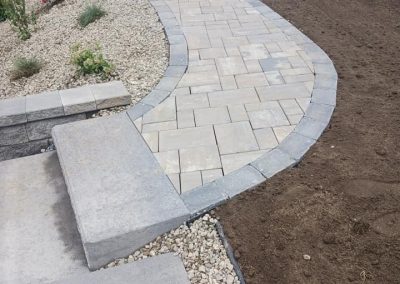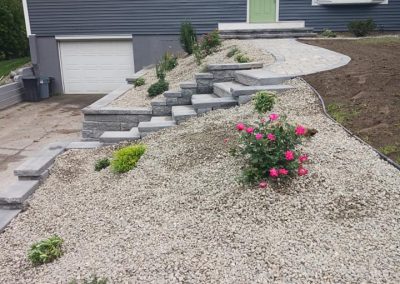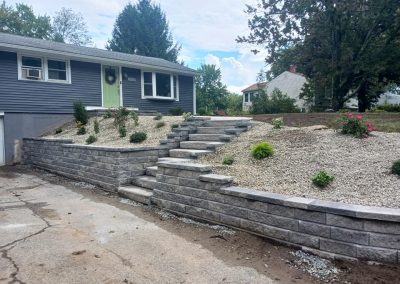Concrete Retaining Wall, Steps, Walkway, Landscape Plantings Project | Agawam, MA
Environmental Design an Landscaping recently complete at concrete retaining wall, steps, and walkway construction project in Agawam, MA. This project involved the design and construction of various concrete elements to enhance functionality, aesthetics, and durability. Here’s an overview of each component of the project:
- Concrete Retaining Wall Construction:
- Design and Planning: The first step involves discussing the purpose of the retaining wall, such as erosion control or creating terraces, and determining the desired height and style. Design considerations also include drainage, materials, and any necessary permits.
- Excavation and Foundation: The area where the retaining wall will be constructed is excavated, and a suitable foundation, typically made of concrete, is poured to support the wall’s weight and withstand soil pressure.
- Concrete Wall Construction: The retaining wall is constructed using concrete blocks, poured concrete, or precast concrete panels. The choice of material depends on the design and structural requirements.
- Backfilling: The space behind the retaining wall is filled with soil or gravel, compacted in layers to ensure stability and proper drainage.
- Drainage Installation: Adequate drainage is essential to prevent water buildup behind the wall. Drainage pipes, weep holes, and backfill materials may be used to manage water flow.
- Concrete Steps Construction:
- Design and Layout: We worked closely with the client to design the steps, considering factors such as the number of steps needed, the desired width, depth, and rise of each step, as well as the overall style.
- Foundation and Footings: Similar to retaining walls, concrete steps require a solid foundation to ensure stability. Footings are poured and cured before constructing the steps.
- Formwork: Forms are built to create the shape of the steps, and reinforcing steel (rebar) may be added for added strength.
- Concrete Pouring: Concrete is poured into the forms and leveled to create the steps. Various finishes, such as broom, exposed aggregate, or stamped patterns, can be applied for texture and aesthetics.
- Curing and Finishing: After pouring, the concrete needs time to cure properly. Once cured, the steps can be sealed or stained for added protection and appearance.
- Concrete Walkway Construction:
- Design and Layout: Walkway design considers the layout, dimensions, curves, and any decorative elements. It should complement the overall landscaping.
- Excavation and Base Preparation: The area for the walkway is excavated, and a base layer of compacted gravel or sand is added to create a stable surface.
- Formwork and Rebar: Forms are used to shape the walkway, and rebar may be added to reinforce the concrete.
- Concrete Pouring: Concrete is poured into the forms, leveled, and finished with the chosen texture or pattern.
- Curing and Sealing: The concrete walkway needs time to cure, and once cured, it can be sealed to protect against stains and enhance its appearance.
We have included photos of the project below. You can click any of the thumbnails to launch the slideshow. You can click the following link to View Our 5-Star Google Reviews, and please do not hesitate to ask us for references! You can contact us today at (413) 525-3712 to schedule a quick no-cost quote!
Request A No-Cost Consultation Today!
(413) 525-3712 or environmentaldesign@yahoo.com
Environmental Design and Landscaping LLC was created in 1998 to provide homeowners with a creative landscape design and build service. We can design the landscape of your dreams by the way of retaining walls, installing ponds, design and installation of a hardscape patio, and creating a new design element by adding plants, perennials and trees. Contact us today to schedule your No-Cost consultation!

